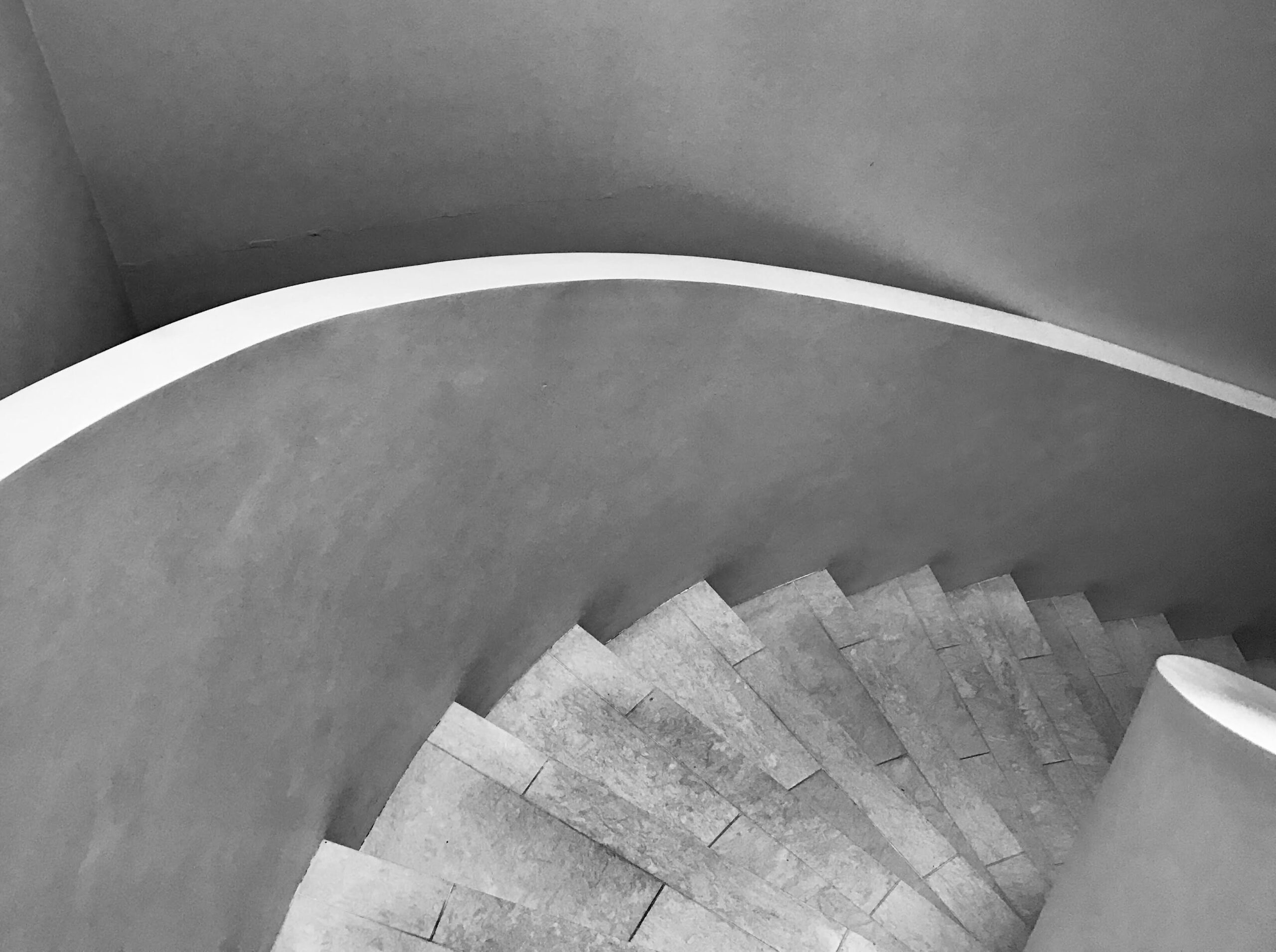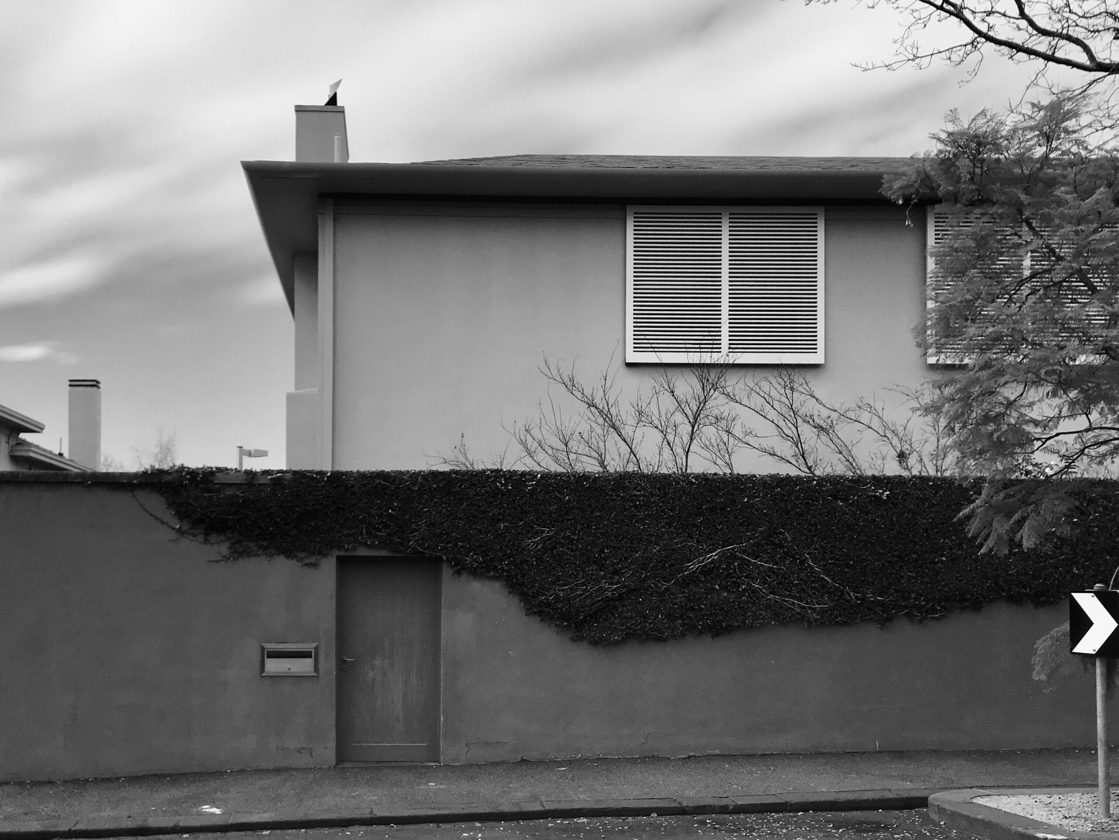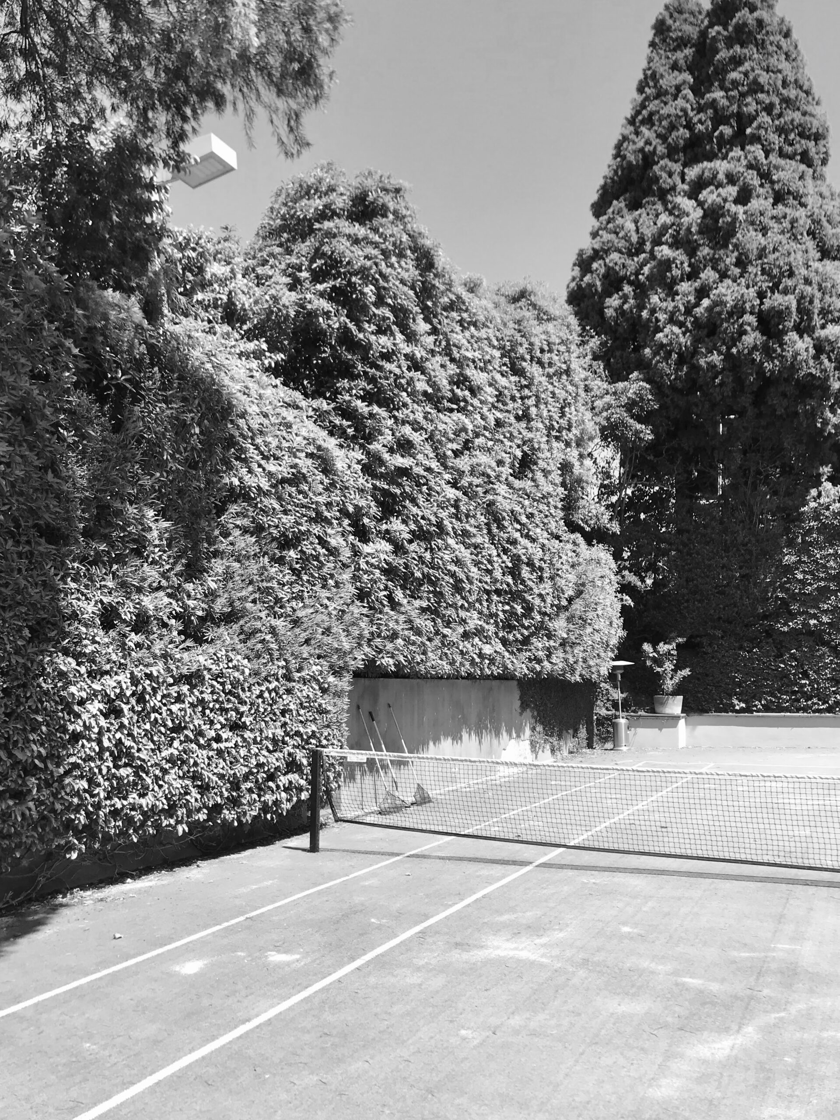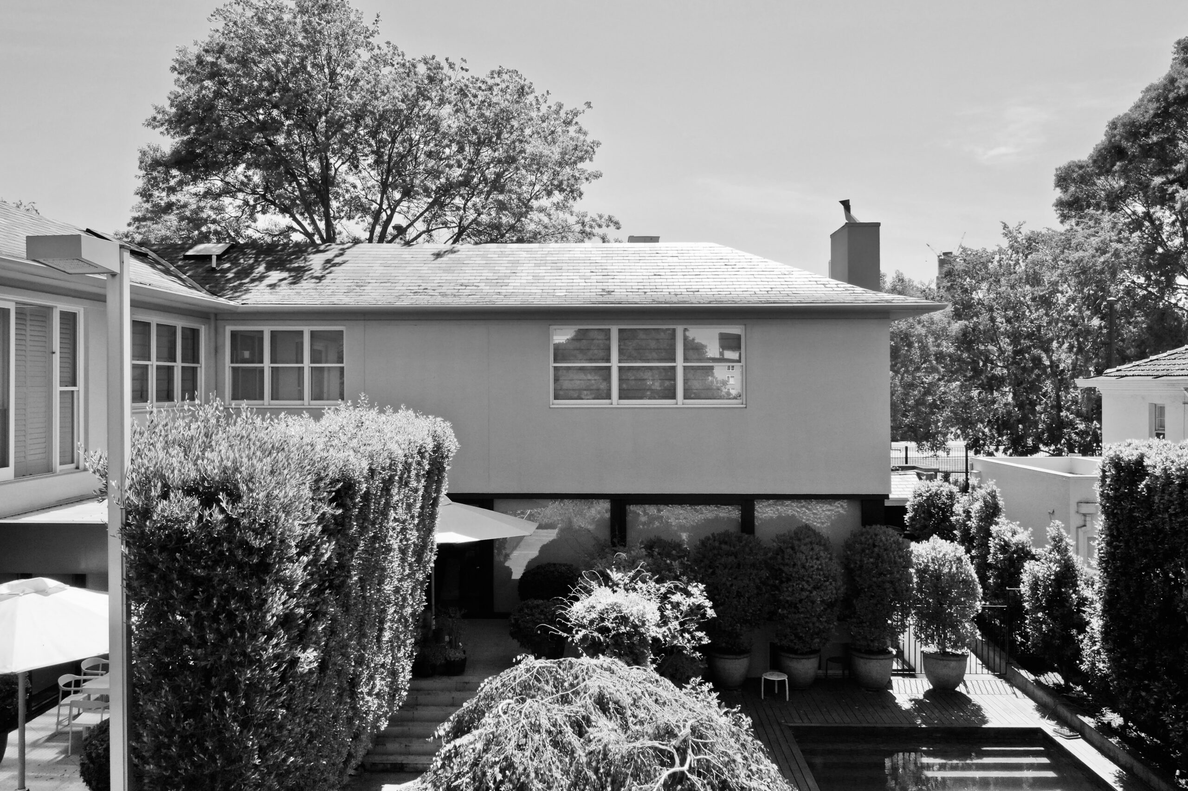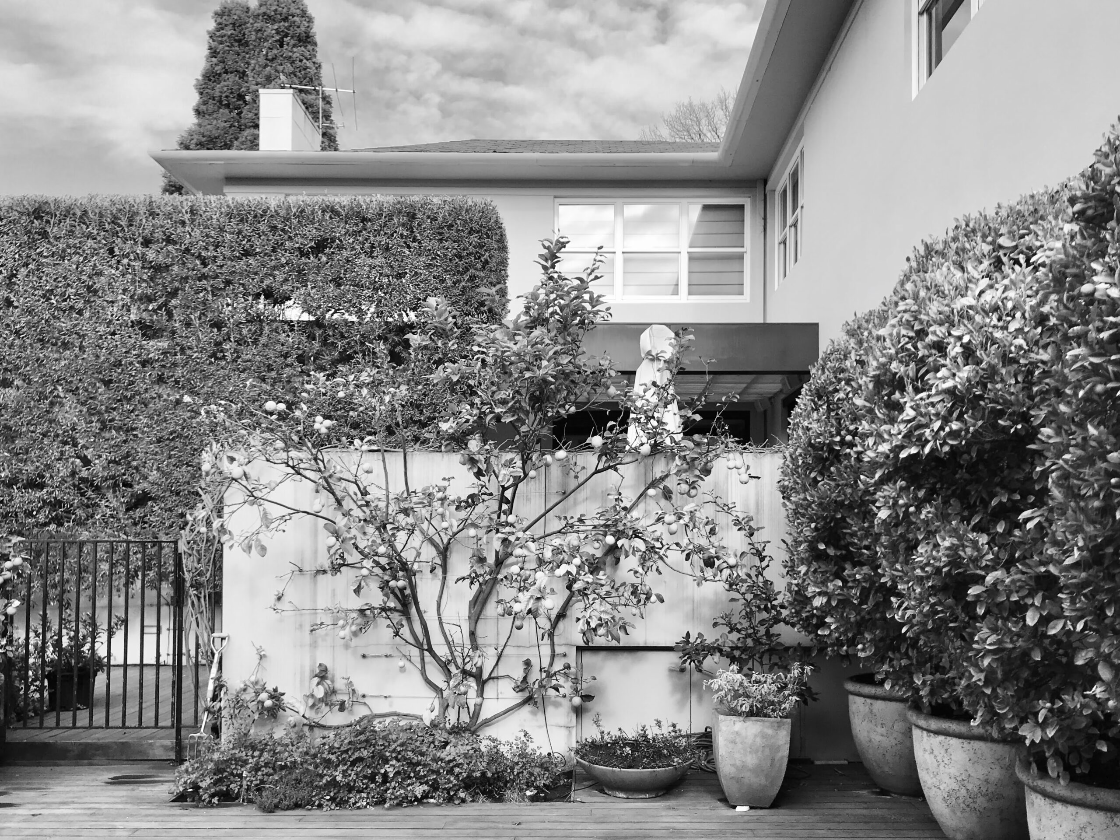Project details
South Yarra
Construction Documentation
Floor Area
715m2
Category
Purchased a few years ago, the owners never connected with the previous renovations. Their new brief had two aims: to overcome the cold, commercial atmosphere of the existing house, and to breathe life and warmth into underutilized and dysfunctional spaces. The solution is a collection of seemingly small gestures centred around making the kitchen the conceptual and physical heart of the home. The entry staircase is to be redesigned and sun shading measures across the house will reduce harsh glare and heat in summer while welcoming the winter sun’s warmth. In collaboration with Nexus Designs, new finishes and joinery will warm the atmosphere and improve functionality for a complete transformation into a beautifully warm and functional home.


