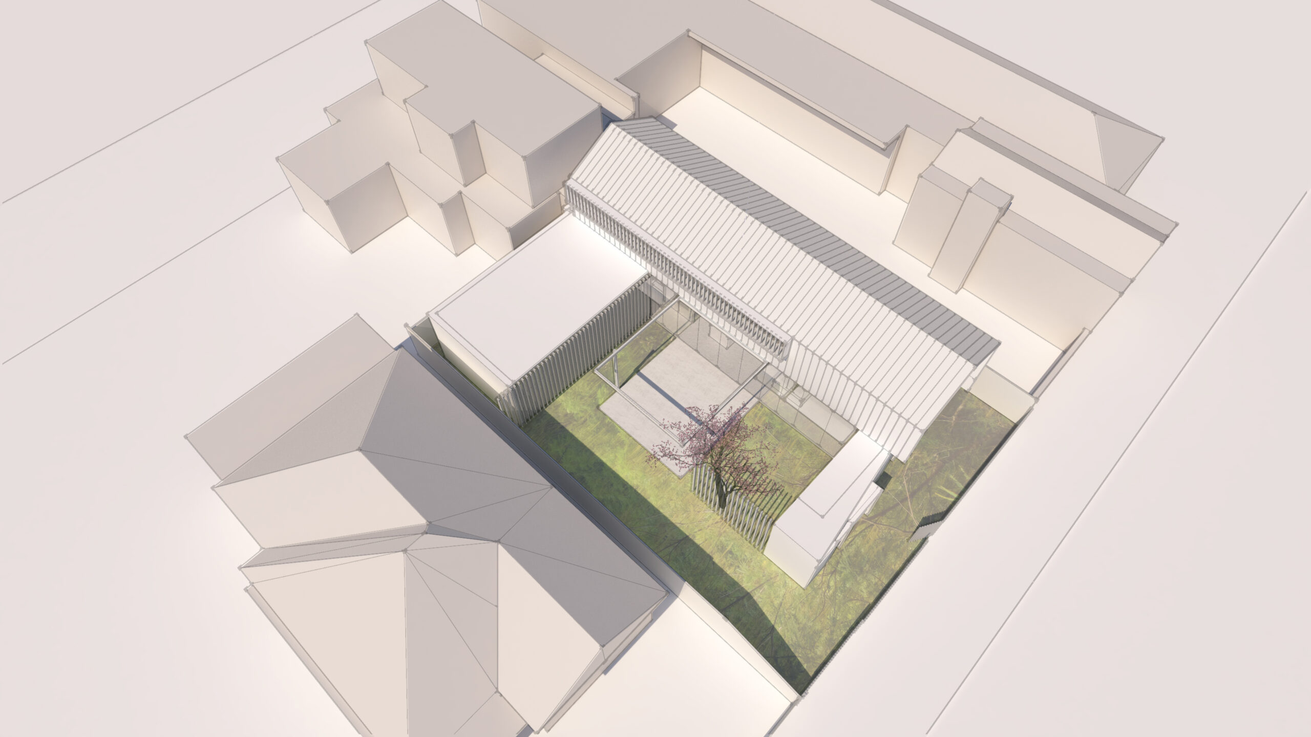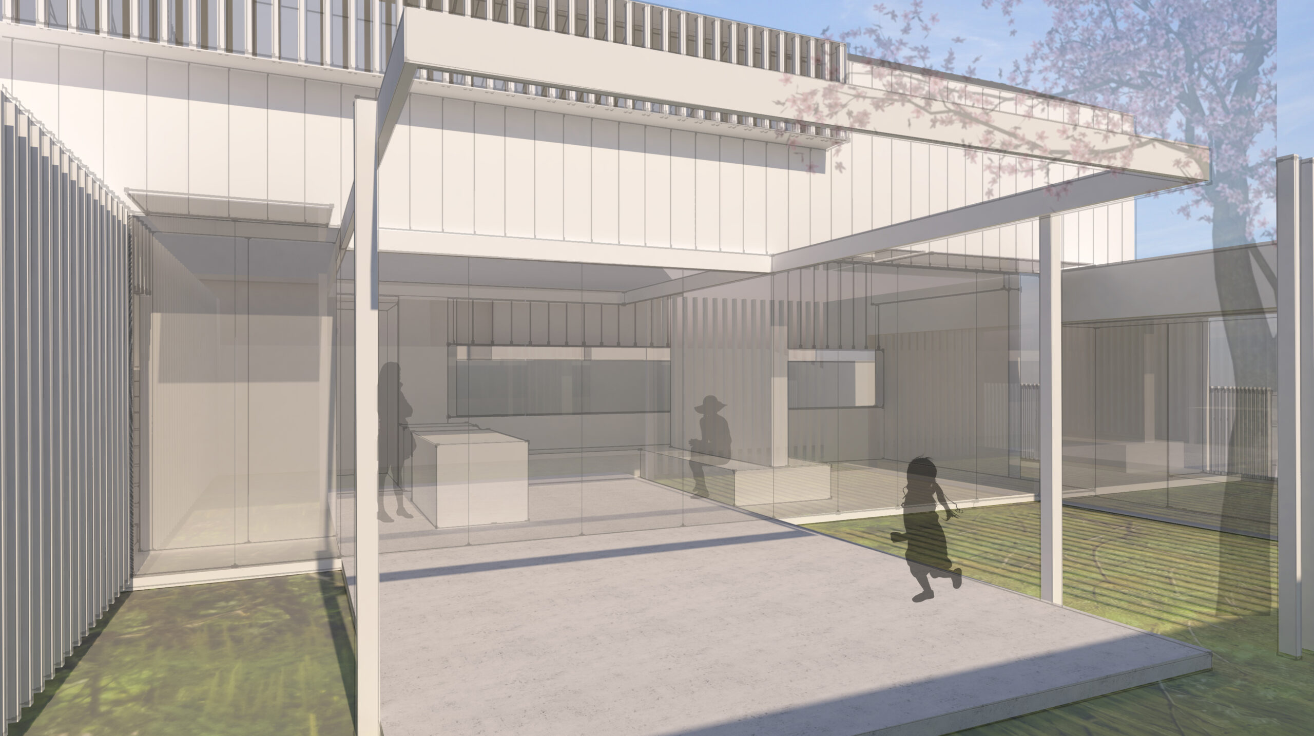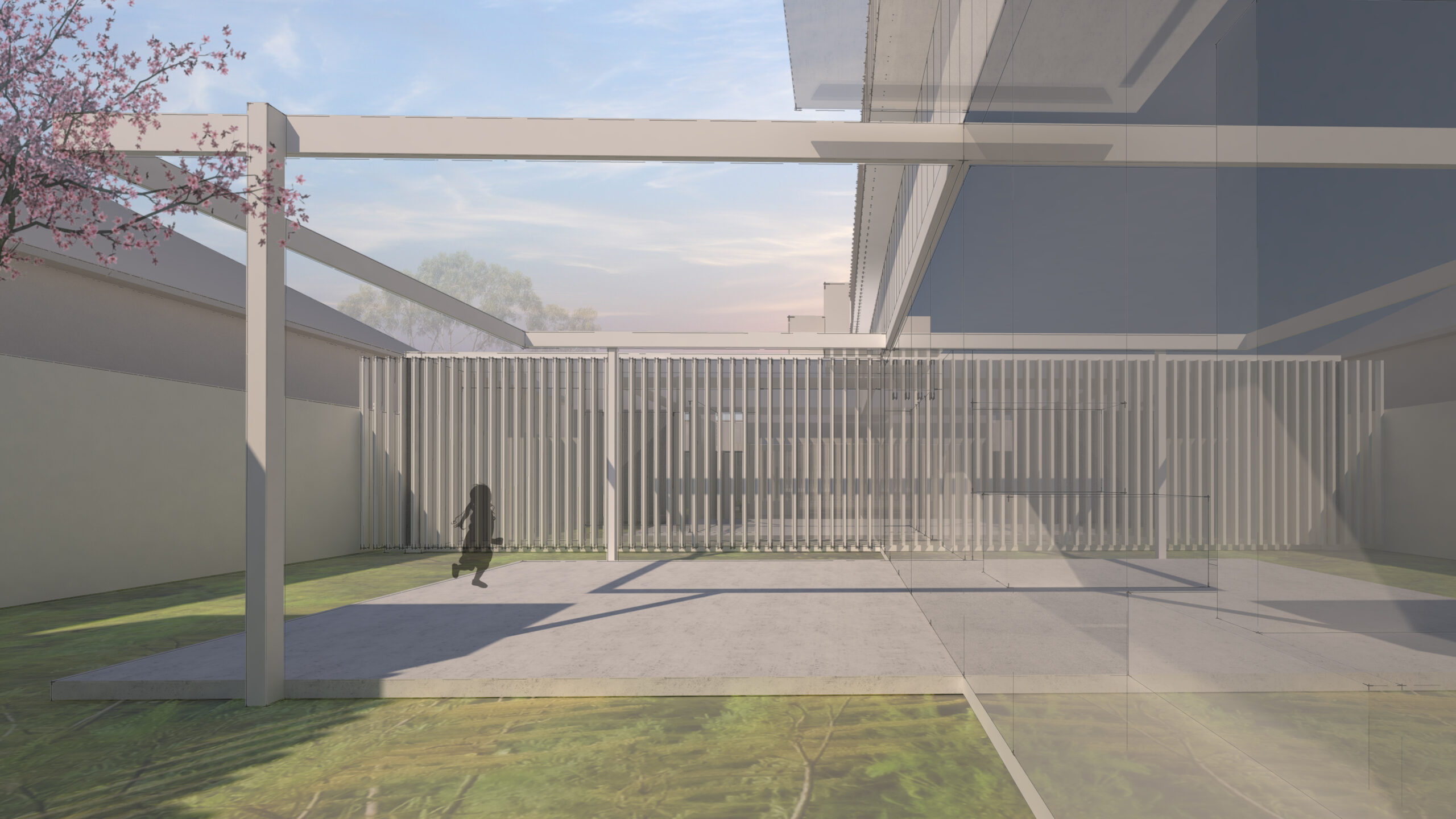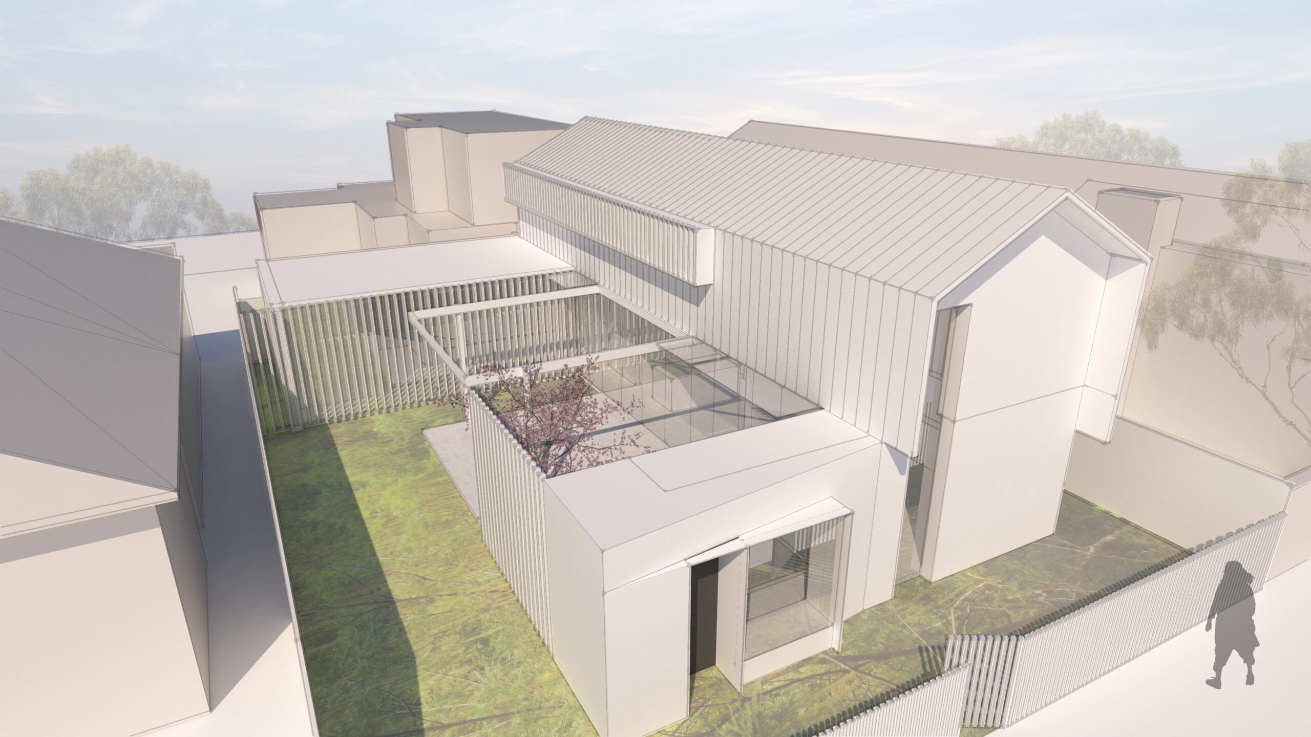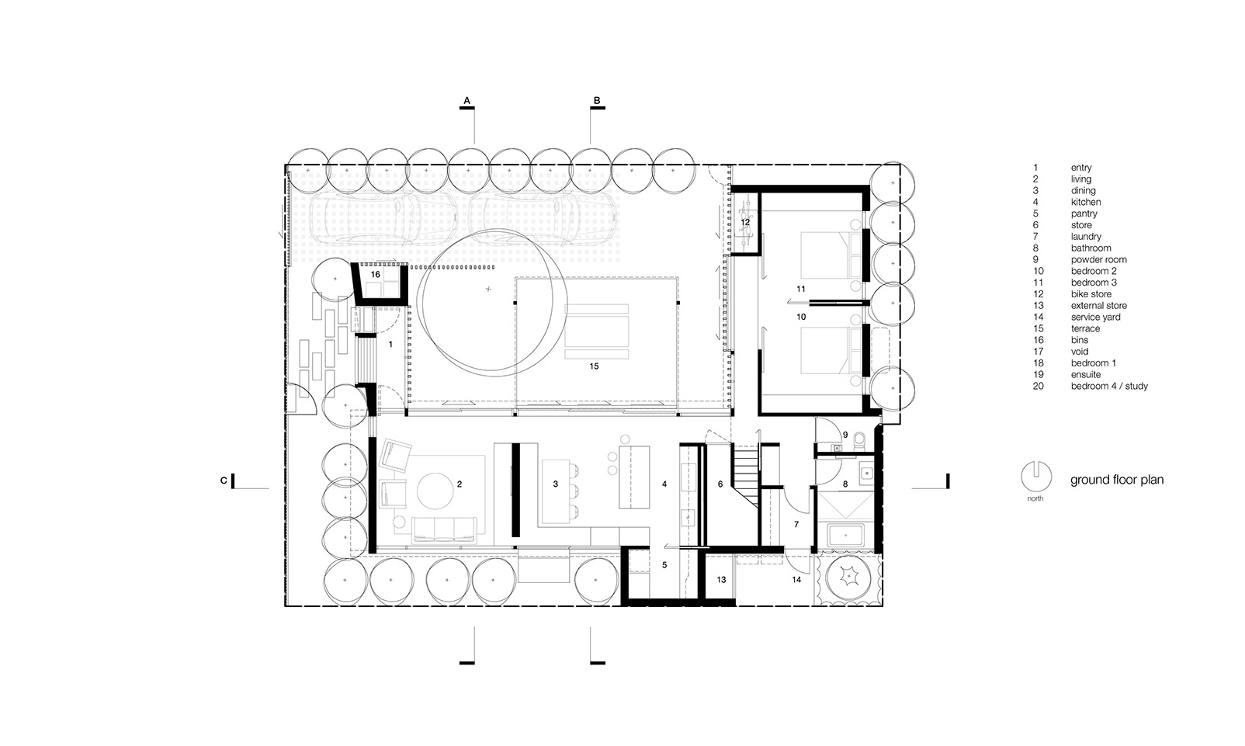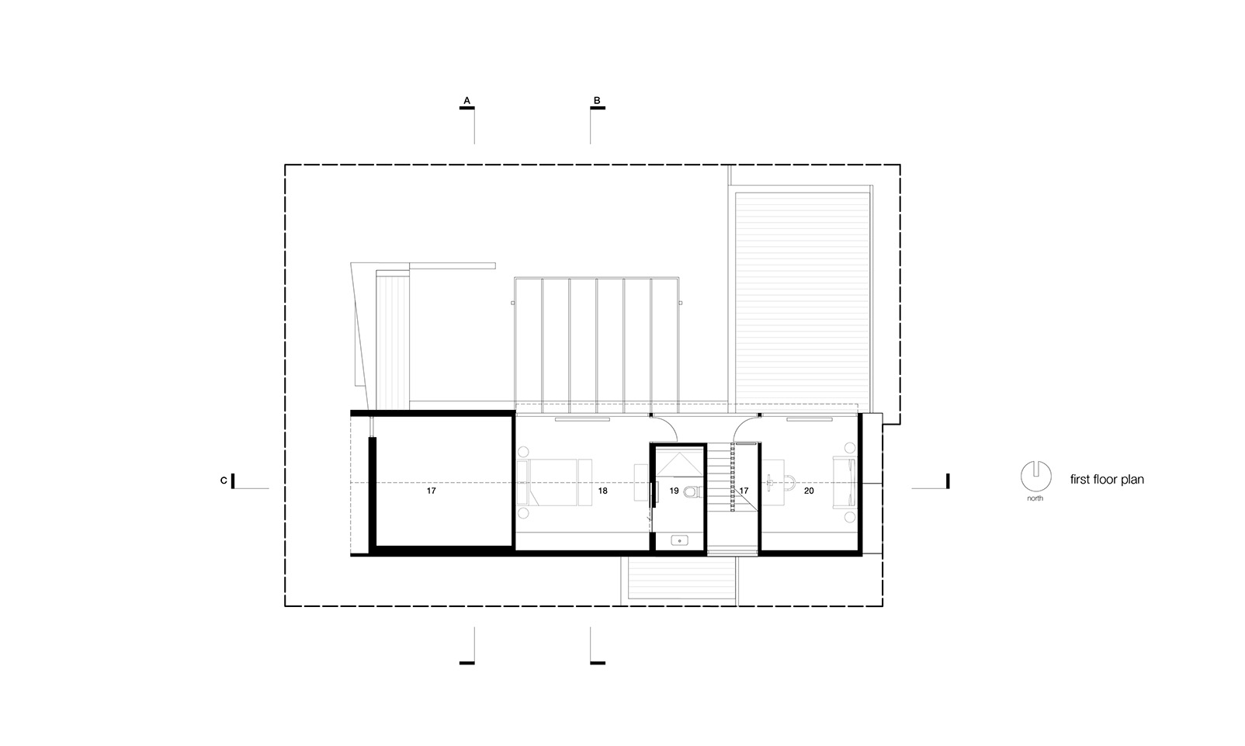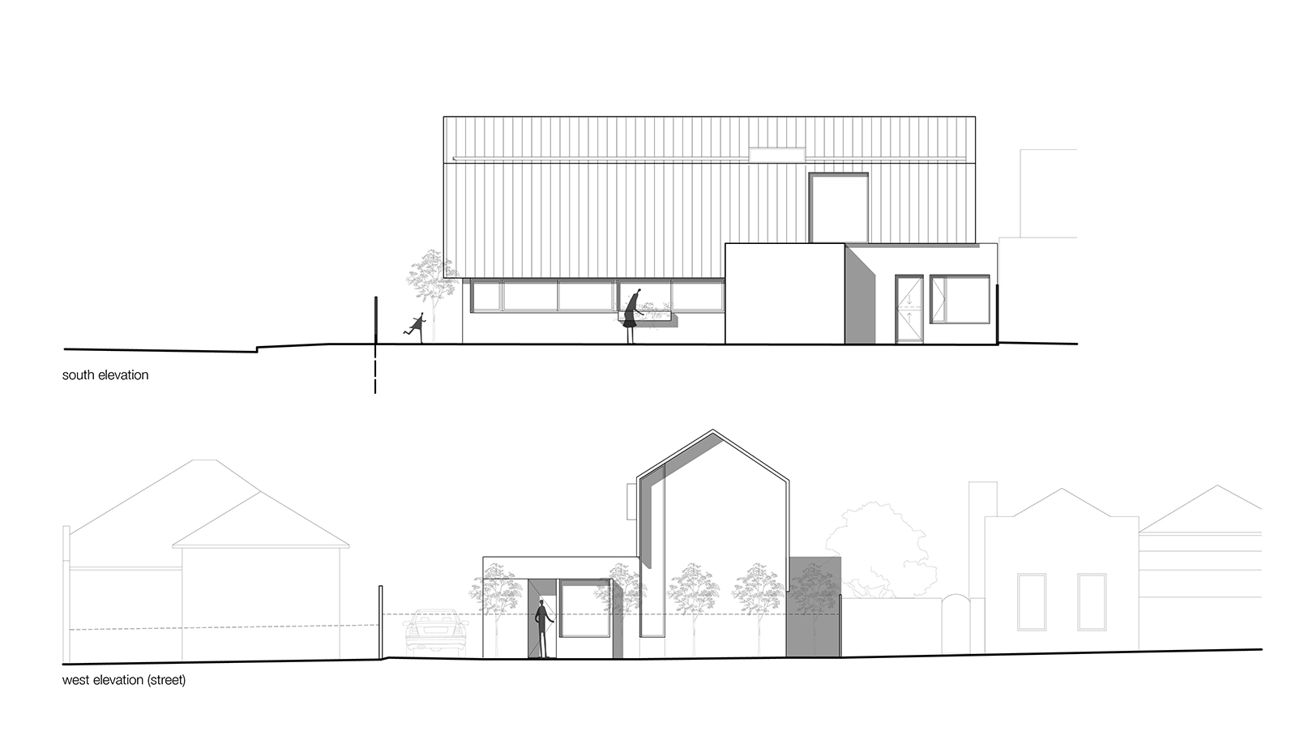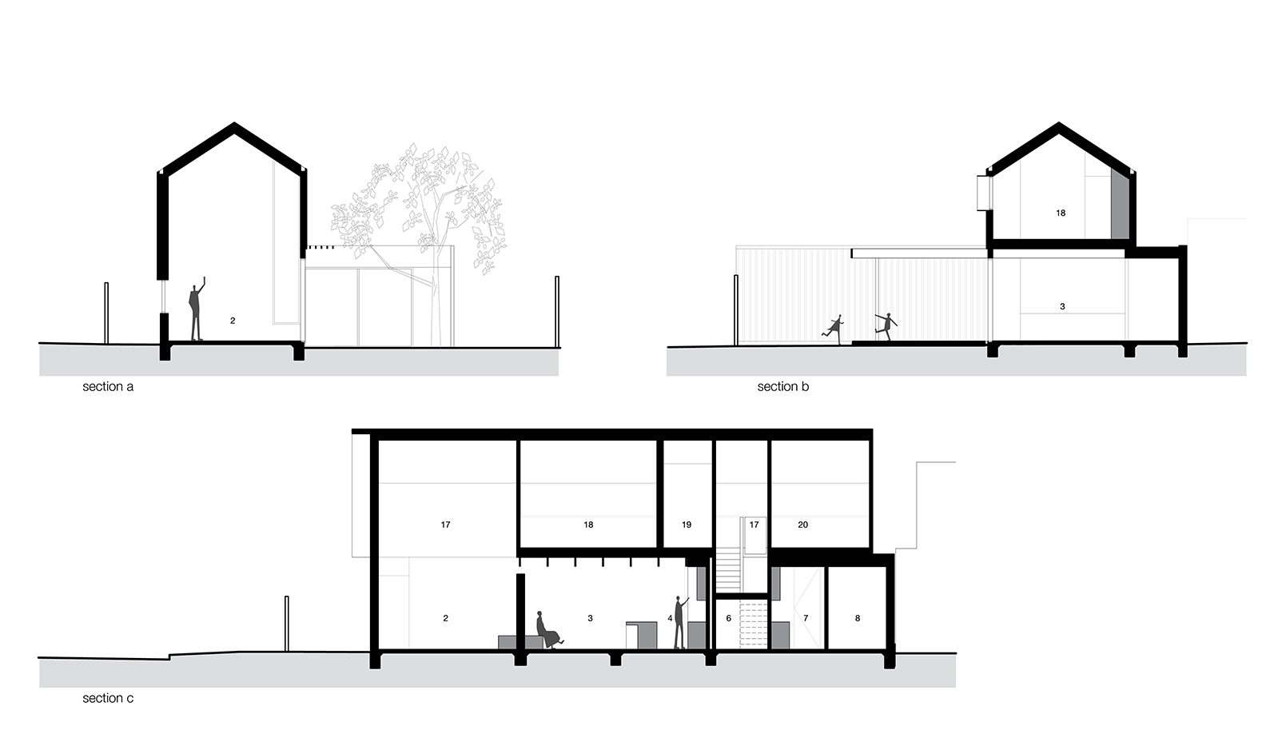Project details
Fairfield
Planning Permit Obtained
Floor Area
180m2
Category
A new home for a young family in Fairfield, this house celebrates urban outdoor space while fulfilling the brief requirements of a 4 bedroom house on a relatively small block. The main living areas are built around a central north facing courtyard and extend the spatial experience of the house in all seasons. The children’s wing embraces the yard to the east while the parent’s area is acoustically isolated for some rare peace and quiet above the main living area.


