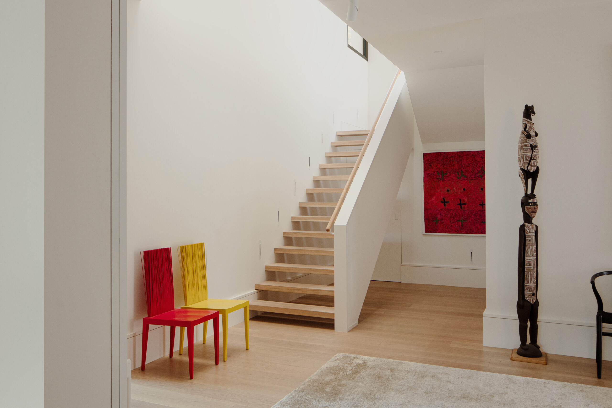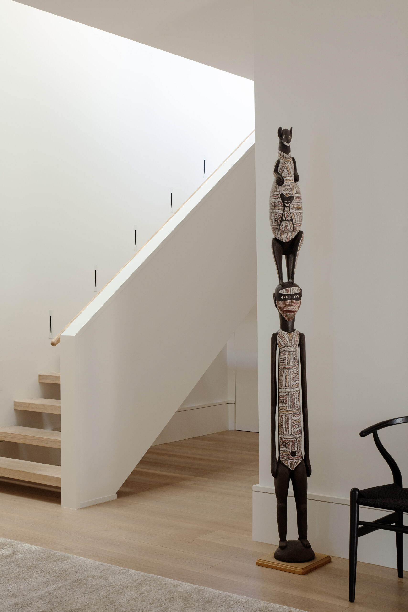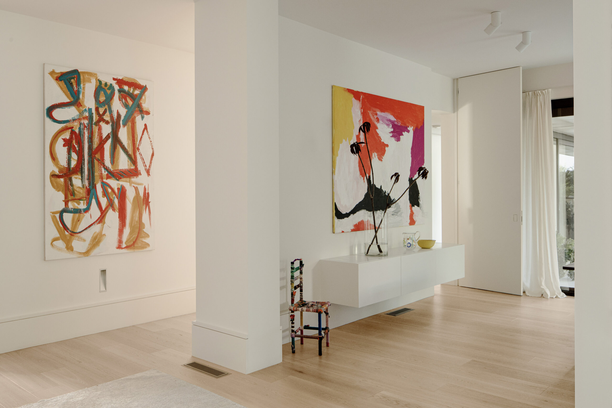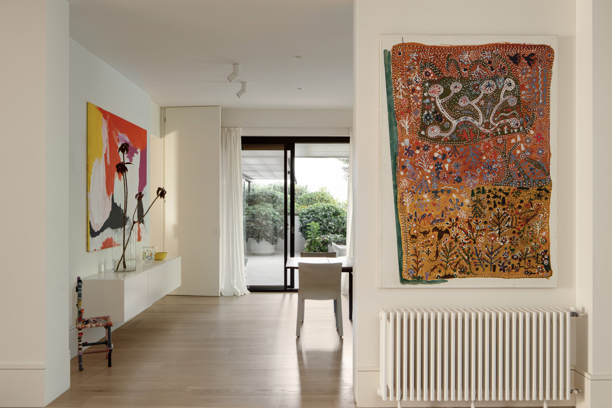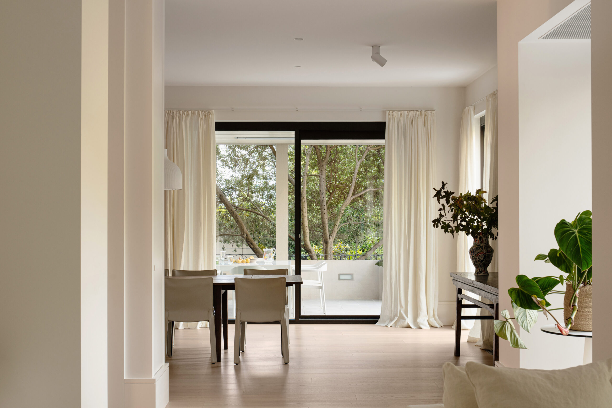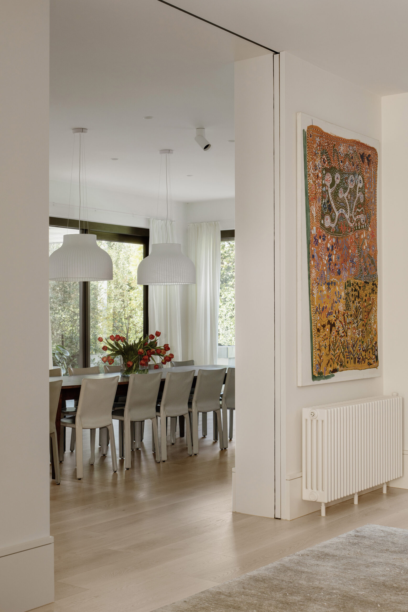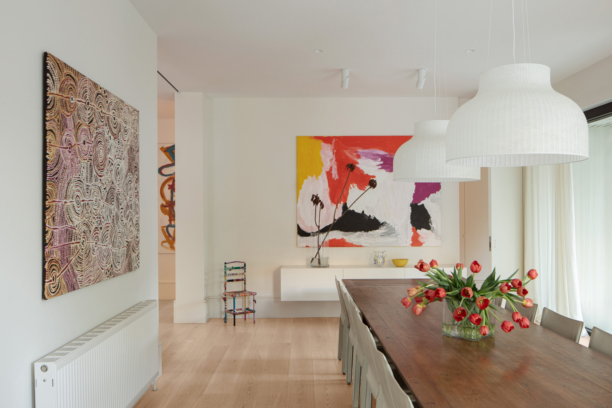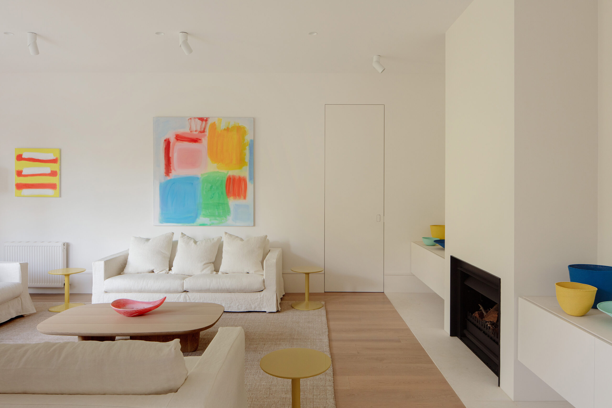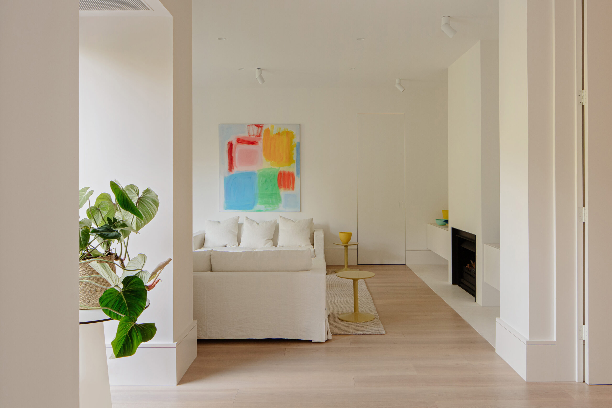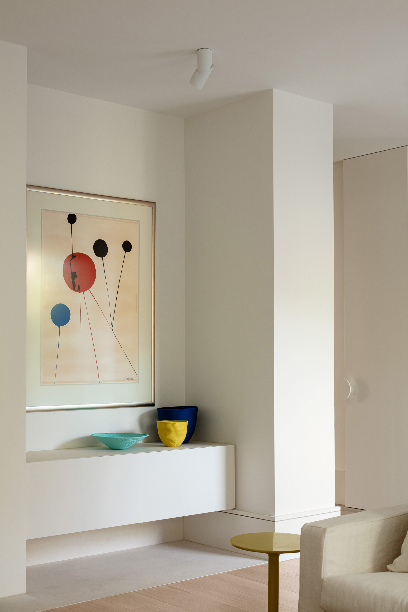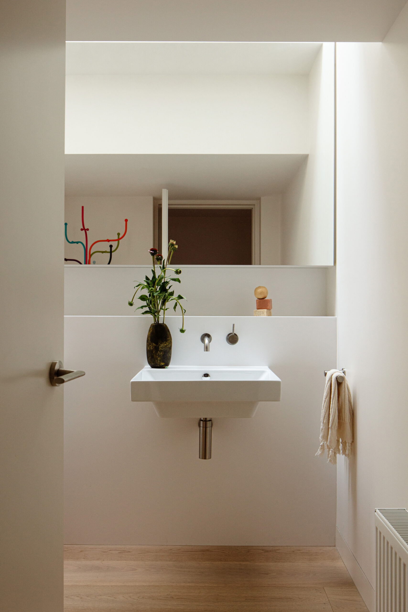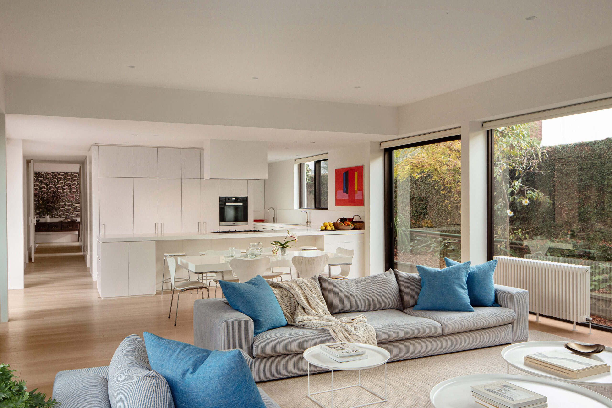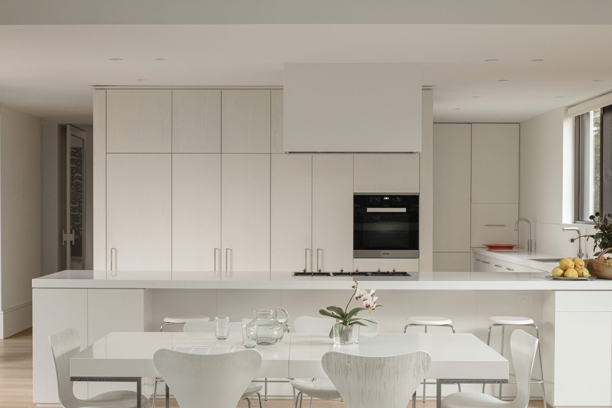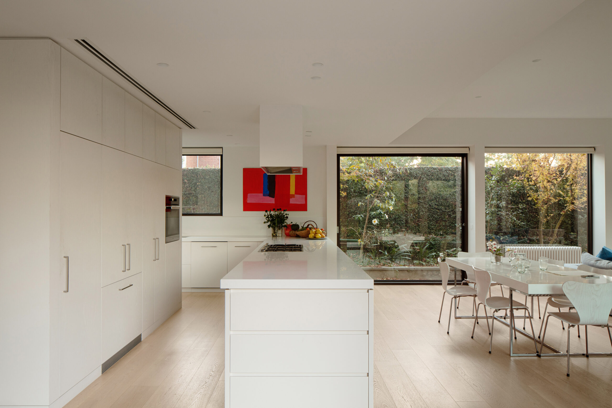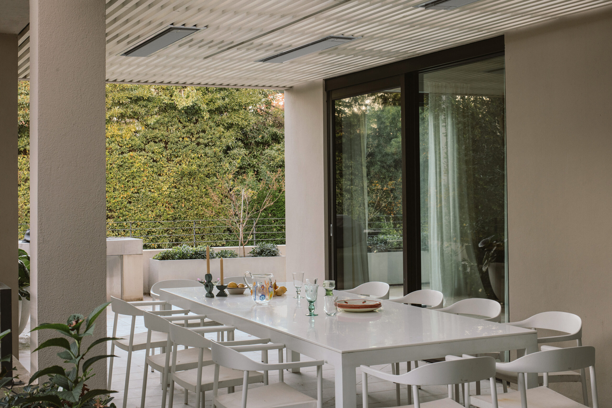Project details
South Yarra House
Completed 2023
Floor Area
715m2
Category
House Alterations
WIESEBROCK ARCHITECTURE X Sally Draper Architects X Nexus Designs
A series of small interventions to this existing house have produced a result far greater than their sum. The home office, previously at the centre of the house, has been replaced with an entertaining zone that links the upgraded kitchen, reworked entry foyer and new living spaces, symbolizing the shift in the owners’ lives. New stairs and a lift enhance mobility, a new roof lantern improves natural light and allows summer heat to escape, and external sun shading and an outdoor entertaining zone have been added. The internal finishes are new throughout the house and were carefully selected to nurture a sense of calm and to meet the brief of ‘beachifying’ the inner-city home.
Photography by Ben Hosking


