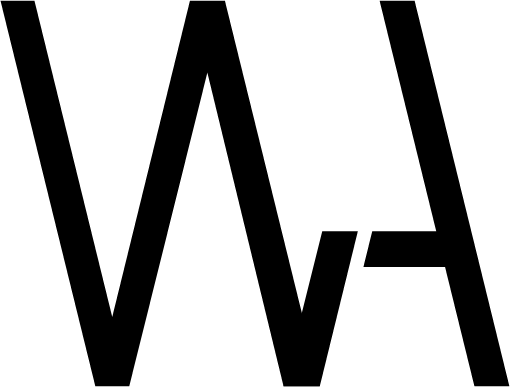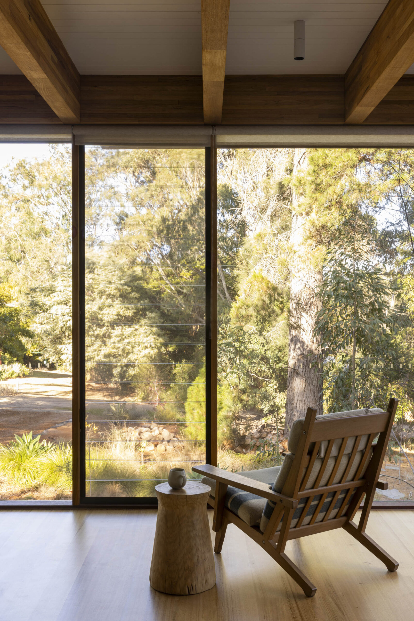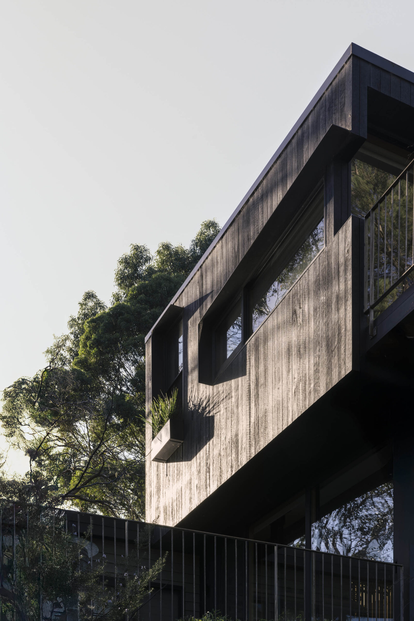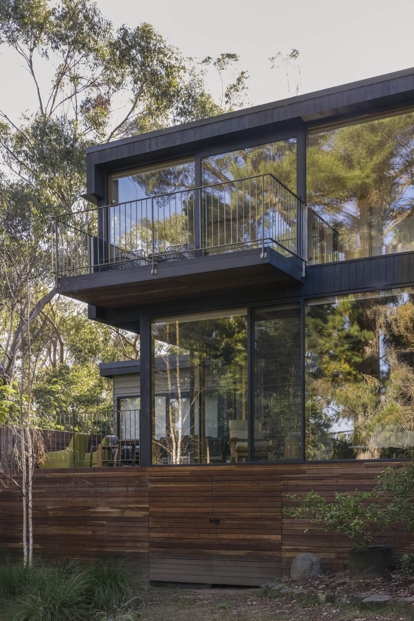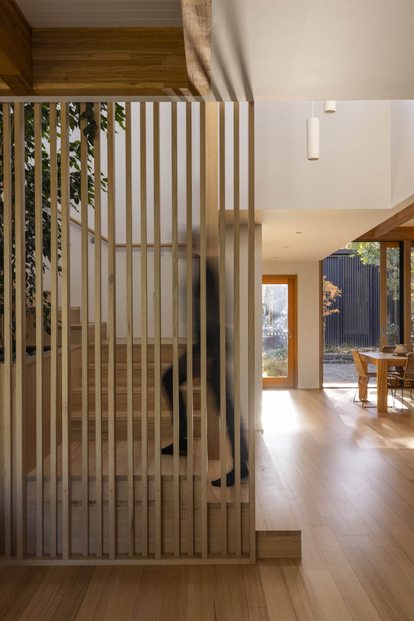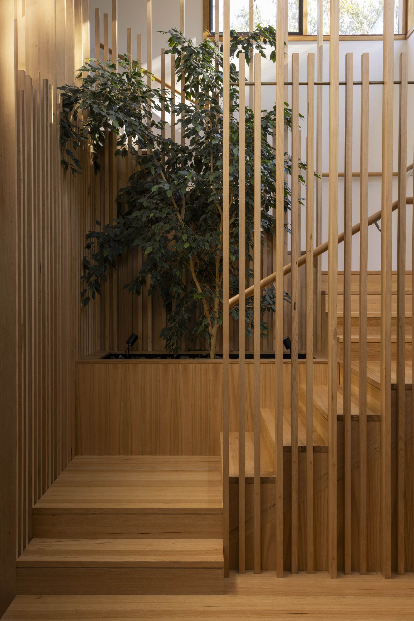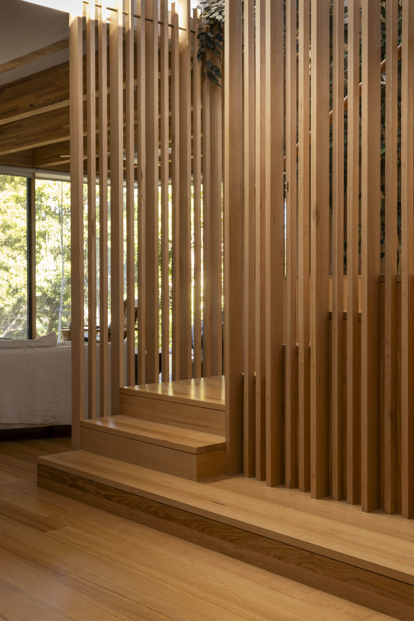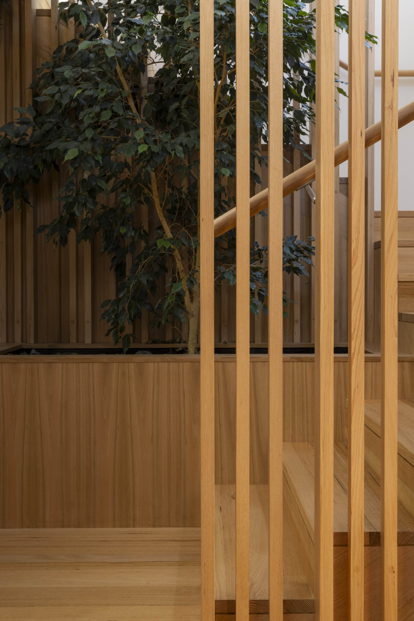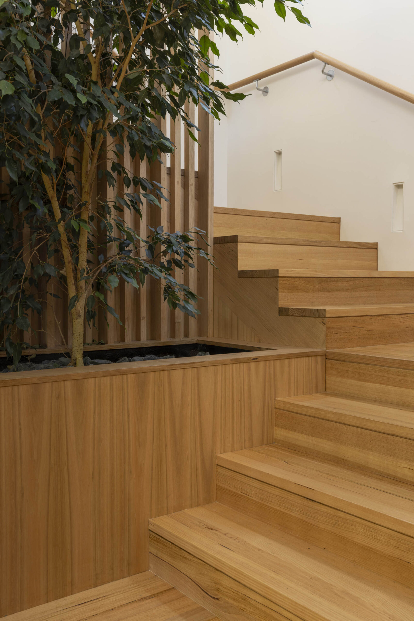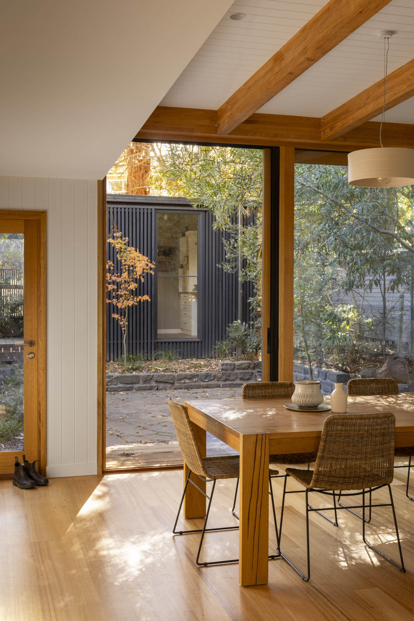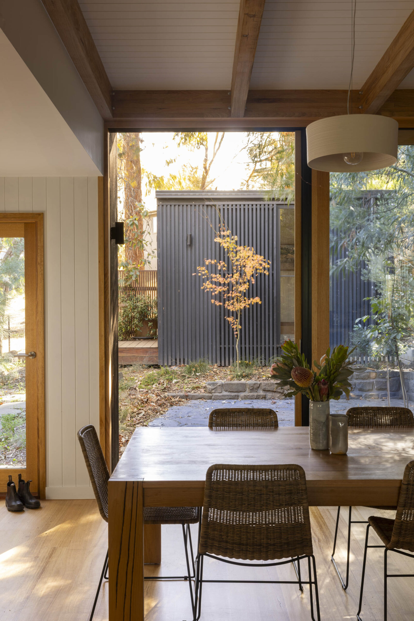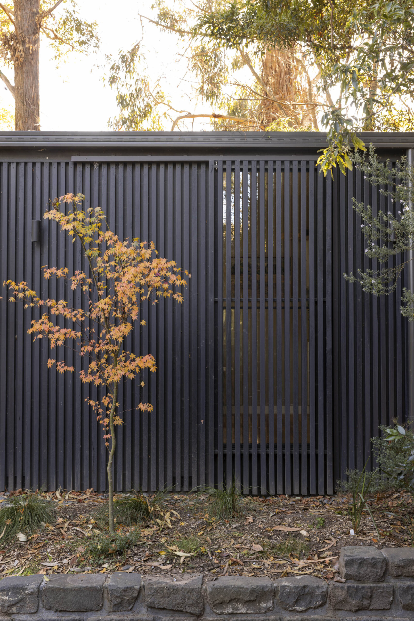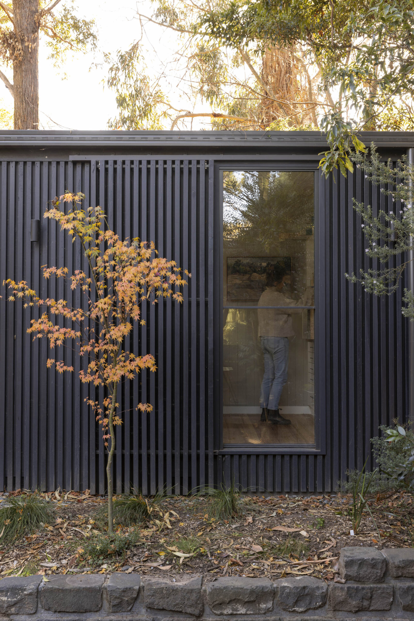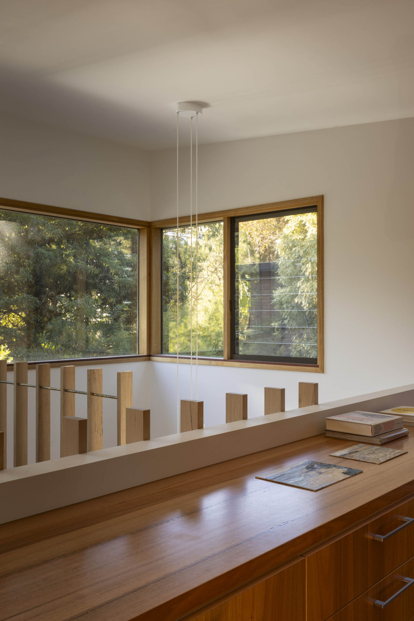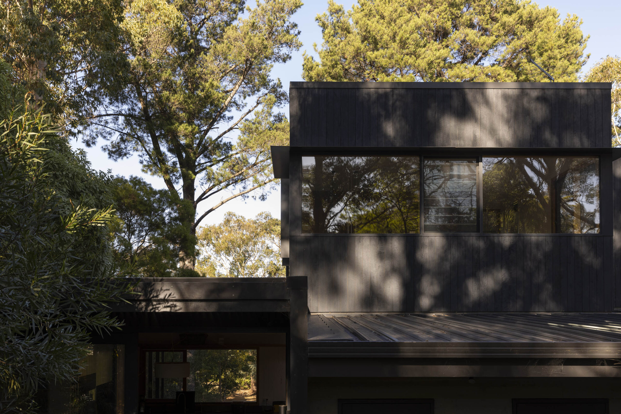Project details
Shoreham Beach House I
Completed 2024
Floor Area
250m2
Category
House Alterations
Elevated in the tree canopies, a second-storey addition clad in black-stained timber gives this much-loved family beach shack a new level of amenity and stature. The tranquility and calm of this sloping site is experienced at every level with the alterations intended to reconnect with nature. The sculpted new central staircase is crafted from local hardwood timber around an indoor planter box.
Photography by Malcolm Brown
